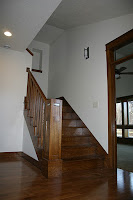My name is Michelle, I'm a Construction Manager for Winsome Construction, and I also draft custom home designs through Custom Home Planet, LLC. I'm about to embark on the adventure of building a new home with my husband, and for the next 10 months I'll share our personal home building experiences through the Winsome Construction blog.
If this blog was started 15 years ago, it would include a pretty good "Boy Meets Girl" story. Then Girl, me, wants a horse in my backyard and Boy, Tom, wants to plan for retirement, so they go looking across the country for the perfect place to live. We were suburban-dwellers, working 10-hour-a-day desk jobs, living with plenty of noise and no view, who dreamed of something more soulful.
Ten years ago we took a "wrong turn" through some hazelnut orchards into the Eola Hills and found a "For Sale" sign at the top of the steepest gravel driveway we had ever seen, and the perfect place for us. A plan began to take shape...
Fast forward to present day and now Boy and Girl are married with plans to break ground on a new home in the next two months and live happily ever-after with two horses, no noise and plenty of view. Oh, that makes it all sound so simple, and I hope it will be! I invite you to follow along.
The Design
Every step of building a new home is the most important step. But the first, most important step is the home design. Tom and I worked on our design for three years, and, in the words of a very good builder (and my boss), there was "a lot of pressure to get it right." Not only was there added pressure working as my own designer, but the home site is spectacular, with 180 degree views of the coastal mountain range. Our greatest challenge would be to best capture the view without going broke on windows!
Our situation is not unique. All custom home design presents the same initial challenges:
- design within your budget (know your budget)
- design to meet your needs (know your priorities)
- design to fit the site and other constraints (know the site and land use limits)
When I draft a custom home design, the best results come from a balance of a client knowing what they want and need, good communication, and willingness to compromise on details based on what they can afford. Before I can begin drafting, whoever I am drafting for (including myself) needs to understand all of the material, mechanical and structural choices, either by education and research or good guidance from a builder, or both.
For example, we wanted all of our home to be on one floor, but our site choice for the best views dictated a more costly two-level design. We also planned for the future for things we can't afford or don't need now, like audio/ visual, security, fire suppression and back-up power systems. We don't have children, but we left options open for future residents of this home to adapt it to their needs.
We also incorporated Universal Design elements and tried to plan for our needs as we age, which I believe is just smart design. We included features such as 36" doorways, 4' hallways, optimized natural lighting and solar gain, added as much energy efficiency as we could afford in wall and window upgrades, zoned heating, a well-insulated roof, and pre-wiring for alternative power like wind and solar when/if those resources become affordable for us.
Our big ticket luxury items are a dream Kitchen for a couple who enjoy cooking together, and a Great Room with a revolving floor to capture every sunset, entertain, sit by the fire or watch a movie.
Our design is now final and we've moved ahead to engineering, bidding, contracts, permits, financing, and site preparation, including the task of demolishing the existing farm house happening at the middle of this month.
While that might sound daunting, it is also completely amazing to watch the project come to life, to see renderings become tiny steps closer to reality, and to dive into our many decisions and surface a bit closer to living our dream. If you've ever built a home or planned to build, you know that this is just a gigantic crossword puzzle. The answer to one part of the puzzle often leads to other answers and, eventually, we fill in all of the blanks and it comes together as a new home.
The next installment of my story will be "Groundbreaking" - stay tuned!









